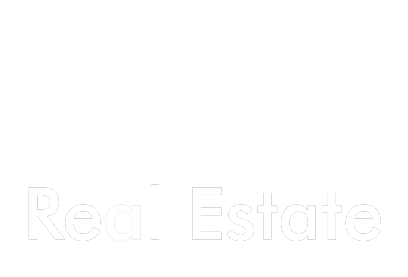Property Details
Description
Inspection is strictly by appointment – please contact Yin Yin 0410052131 to register for the scheduled open for inspection or arrange for a private inspection.
Expression Of Interest Closed On 7th April 2025, Monday at 5PM
Ready for Immediate Occupancy. No common land, each with its own frontage and no Owners Corporation fees.
A great location! Walk to the bus stop, train station, shops and reserves. Near CBD, schools, Riverside Park, Victoria University (top 2% of universities worldwide by the Times Higher Education World University Rankings), Westgate Bridge, the new West Gate Tunnel; and the new $1.5 billion Footscray hospital.
South Kingsville is an inner suburb situated 8 km south-west of Melbourne’s CBD, offering a unique blend of tranquility and connectivity. Nestled between Yarraville, Newport, and Williamstown, this boutique suburb provides an ideal balance of seclusion and accessibility. With an “express train” from Newport station to Southern Cross station in just 15 minutes, and various infrastructure projects underway, including the West Gate Tunnel Project (expected to open end of 2025), SRL Airport (expected to be completed in 2029), SRL West (planning stage), South Kingsville is an exceptional location to reside in both currently and in the future.
Packed with all the spaces that the majority of families will want on their wishlist, the corner block residence begins with a porch to keep you from the sun and rain. Upon exploring the rest of the home that you’d appreciate the clever and functional use of space that this innovative modern classic offers. One needs to inspect this superbly designed townhouse which incorporates three-level configuration to admire its exemplary and effective spatial usage. With three bedrooms, three bathrooms, and a seamless flow between dining, living, and outdoor balcony spaces, every moment feels like a retreat. A ground-floor bedroom and bathroom cater to guests or family members, while ample storage and essential amenities complete the picture. The interior’s crisp white palette creates a sense of serenity, inviting you to add your personal touch and make this house a home.
Features and fittings:
– 3rd bedroom, 3rd bathroom and a laundry room on ground floor
– 2nd floor sleeping quarter offering privacy for master bedroom with a deluxe ensuite; and a 2nd bedroom with a separate bathroom
– contemporary kitchen with 40mm exquisite waterfall-edge natural stone benchtop is equipped with Fisher & Paykel appliances – 900mm gas cooktop, oven, rangehood dishwasher, natural stone splashback and plenty of storage
– Framed by expansive glass sliding doors basking the living and dining area with an abundance of natural light
– Flooring – engineered timber flooring, carpet in bedrooms and tiles in bathrooms
– high ceilings, solar panels, NBN ready, LED downlights, Panasonic split system air conditioners for cooling and heating, natural light from skylights in the two bathrooms upstairs, Timber Look Aluminium Battens fencing provides hassle-free upkeep, rainwater tank, more storage under the staircase and in the garage
– a single remote controlled garage with internal access; and additional car space on the property’s driveway
Conveniently located:-
Transportation:
– Bus stop: 700m
– Newport train station (with limited express train): 1.2 km
– Spotswood Jetty: 3.6 km
Education:
– Newport Lakes Primary School: 450m walk
– St Margaret Mary’s Catholic Primary School / Spotswood Primary School: 1.3 km walk
– Emmanuel College / Wembley Primary School / Bayside P-12 College / Williamstown High School: within 4 k
– Footscray High School: 6 km
– Victoria University (VU): 6.4 km / catch a direct bus
Recreation:
– Newport Village’s park and playground which is anticipated to be completed within five month: 2-minute walk
– Ducrow Reserve Playground: a 5-minute walk
– Newport Lakes Reserve and Edwards Reserve: 15-minute walk
– Riverside Park / Westgate Golf Club: a 5-minute drive
– Williamstown beach / botanic gardens: 10-minute drive
Shopping, Dining & Entertainment:
– Vernon St’s charming café strip, Spotswood Woolworths, Chemistwarehouse: 15-minute walk
– Grazeland: 2.8 km
– Williamstown and Yarraville: within 4 km
– Highpoint Shopping Centre (3rd largest in Victoria): 8.5 km
– Costco Docklands: 10 km
Healthcare:
– Wattle Medical Centre: 15-minute walk
– Footscray Hospital (A new $1.5 billion Footscray hospital, Victoria’s biggest ever hospital, will include world-class facilities once it opens in late 2025. For the 5000 staff working onsite, there will be a childcare centre and gymnasium. In 2023, VU provided 48% of Western Health’s graduate nursing positions; it now estimates 1500 roles will be created for VU students in the precinct): 15-minute drive
Note: The internal house photos were taken from 4 Fortitude, which has a similar floorplan except for the differing window positions. 2 Fortitude is equipped with split systems in the living area and master bedroom only.
Disclaimer: We have in preparing this document used our best endeavours to ensure that the information contained in this document is true and accurate, but accept no responsibility and disclaim all liability in respect to any errors, omissions, inaccuracies or misstatements in this document. The fixtures, fittings, appliances and services have not been tested and no guarantee as to their functionality or efficiency can be provided. Distances and timings are approximate. Prospect purchasers should independently verify the information contained in this document and refer to the due diligence check-list provided by consumer affairs. Click on the link for a copy of the due diligence check-list: http://www.consumer.vic.gov.au/duediligencechecklist
The furniture and décor in this image are virtual representations, intended to provide a visual example of the property’s possibilities.
Inspection Times
Location
Agent























