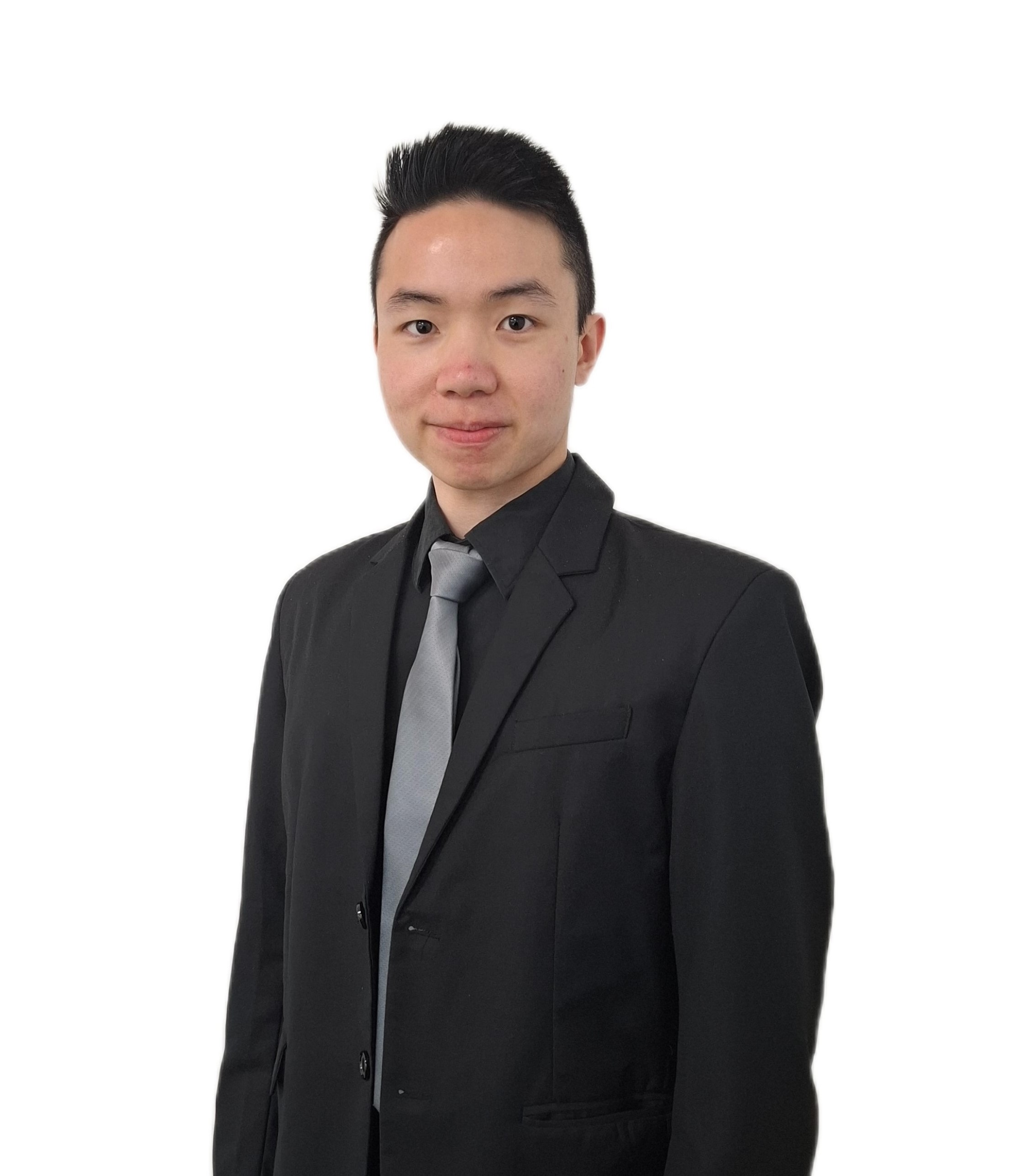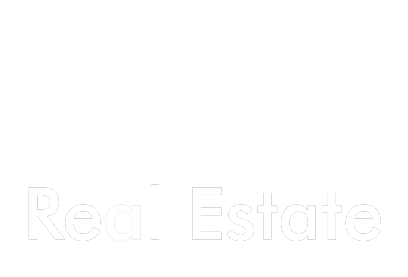Property Details
Description
Reserved for those who demand excellence, this French Provincial mansion is set to make headlines with its illustrious finishes and first-class design incorporating premium parquetry flooring, shimmering chandeliers and wainscoting panels in the elite GWSC Zone.
Brand new and bursting with space, the home’s glamorous dimensions unfold to reveal the luxury of a formal lounge room with gas log fire, equipped theatre room accompanied by a cellar plus a lavish retreat with wet bar/kitchenette.
Fitted with the finest quality appointments, the kitchen, dining and family room flaunt an additional gas log fire, stone benches, 100mm stone topped island breakfast bench, integrated fridge/freezer, Miele appliances (oven, gas stove, microwave) plus a butler’s kitchen with Miele gas stove and Miele integrated dishwasher.
Adding an extra element of luxury, the home spans out onto a spectacular alfresco zone with outdoor kitchen and landscaped backyard, accompanied by a gym room so you can workout at home.
Furthermore, a seemingly endless amount of accommodation fills the home and includes a ground floor guest/5th bedroom with walk-in-robe and dual vanity ensuite. While the sweeping staircase with skylight leads up to the four robed and ensuited upstairs bedrooms, including a master bedroom with balcony, walk-in-robe, dressing room and dual vanity ensuite with rainfall effect shower and circular spa set beneath ceiling imagery.
Opulent extras include a large laundry, powder room, ducted heating/refrigerated air conditioning, high ceilings, alarm system, video intercom, hardwired CCTV cameras, quartz stone vanities, sheer curtains with remotes, smart toilets plus a double garage with cloak room and internal access.
Residing in a premium location, walking distance to Syndal Station, The Glen Shopping Centre, Kingsway restaurants, Syndal South Primary, Glen Waverley Secondary and parkland, whilst convenient to freeway entry points.
Disclaimer: We have in preparing this document used our best endeavours to ensure that the information contained in this document is true and accurate, but accept no responsibility and disclaim all liability in respect to any errors, omissions, inaccuracies or misstatements in this document. The fixtures, fittings, appliances and services have not been tested and no guarantee as to their functionality or efficiency can be provided. Distances and timings are approximate. Prospect purchasers should independently verify the information contained in this document and refer to the due diligence check-list provided by consumer affairs. Click on the link for a copy of the due diligence check-list: http://www.consumer.vic.gov.au/duediligencechecklist
Location
Agent




















