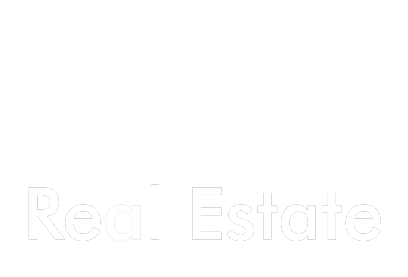Property Details
Description
The embodiment of lifestyle perfection, this luxurious residence magnificently infuses modern design elements with a beautiful array of high-end appointments to create a mood of sophistication, comfort and relaxed splendour.
An opulent design over two remarkable levels is introduced by a grand double entry that invites you inside where glorious high ceilings and glistening polished floorboards guide you along the wide entrance hallway past the elegant formal lounge room with gas log fire.
Forming an indulgent entertaining hub, the open plan kitchen, meals and family room showcases shimmering stone benchtops, glass splashbacks, 900mm Neff cooktop, Gaggenau double ovens and integrated dishwasher, soft-close cabinetry plus an island breakfast bench detailed with waterfall ends. While a brilliant butler’s pantry/2nd kitchen is ideal for discretely preparing meals whilst entertaining and comes equipped with a 900mm Neff cooktop and sink.
Stepping outdoors, the full-length alfresco deck is enclosed by several glass sliding doors for all weather entertaining. Accompanied by a lovely backyard featuring lawn, low-maintenance gardens plus a superb tan bark sitting area.
The separate theatre room encourages you to enjoy family movie nights from the comfort of your own home, while upstairs a large family retreat with walk-in storage presents teens with their own living space.
Completing the ground floor, you’ll find a guest/5th bedroom with walk-in-robe and ensuite, accompanied by a large study, powder room and laundry. Ascending upstairs, accommodation continues with the four remaining bedrooms; each benefitting from their own walk-in-robes and ensuites, including the master bedroom with a concealed walk-in-robe and luxe ensuite boasting a deep soak bath, double shower, dual vanities and Uspa toilet/bidet.
Adorned with quality appointments, including; zoned ducted heating/refrigerated air conditioning, ducted vacuum, alarm, CCTV, solar panels, under stair storage, remote-controlled front gate plus an oversized double garage with internal access and rear roller door.
Situated within the coveted MWSC zone (STSA), walking distance to Mount Waverley North Primary, Huntingtower School, Wesley College, trains and reserves, near The Glen, Mount Waverley Village plus Monash and Eastlink Freeways.
Disclaimer: We have in preparing this document used our best endeavours to ensure that the information contained in this document is true and accurate, but accept no responsibility and disclaim all liability in respect to any errors, omissions, inaccuracies or misstatements in this document. The fixtures, fittings, appliances and services have not been tested and no guarantee as to their functionality or efficiency can be provided. Distances and timings are approximate. Prospect purchasers should independently verify the information contained in this document and refer to the due diligence check-list provided by consumer affairs. Click on the link for a copy of the due diligence check-list: http://www.consumer.vic.gov.au/duediligencechecklist
Location
Agent

















