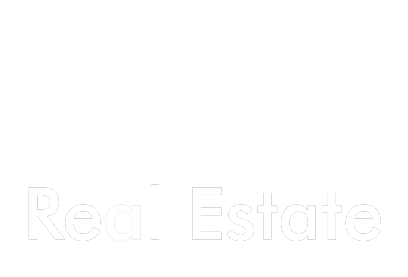Property Details
Description
Crafted to the highest standards, this magnificent provincial masterpiece of approximately 59 squares is certain to wow the pickiest buyers in the blue-ribbon locale of Glen Waverley. Bold details highlight the home’s breathtaking proportions with elegant entrance doors opening to reveal the stunning European oak parquetry flooring that flows through to the lavish formal lounge room. Captivating the consummate chef, the exquisite kitchen showcases fabulous benchtops, classy joinery with shaker profile, second kitchen with butler’s pantry plus an island breakfast bench, opening onto a splendid dining zone and family room with built in tv joinery. Dual sliding doors deliver a seamless connection to the outdoor alfresco area. An upstairs retreat is further accompanied by a study area and four bedrooms that all come with their own walk-in-robes and ensuites including the super-size master with dressing room, opulent ensuite and balcony. For guests, the 5th bedroom at the ground floor will delight with a walk-in-robe and ensuite. Furthermore, the home features a powder room, huge laundry, zoned Daikin refrigerated cooling and heating, alarm, frameless shower screens, large French cornices, wall panels, large architraves and skirtings, double garage with internal access and much more.
Set on a rectangular 651m2 (approx.) block located at a peaceful and charming street, this beauty is just moments to Camelot Rise Primary, Highvale Secondary, public transport, Capital Reserve, Dandenong Creek Trail, The Glen Shopping Center, Kingsway and train station, Wesley College, Caulfield Grammar and the Monash Freeway.
Location
Agent















