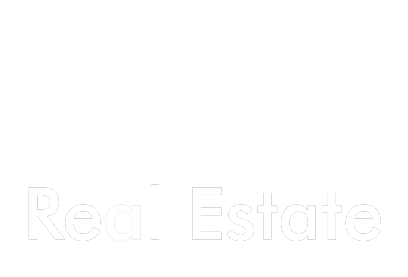Property Details
Description
A haven of sunshine and space, this luxurious home caters for your every desire with four defined living zones and expansive outdoor entertaining that’s focused on carefree enjoyment whilst encouraging the children outdoors to play.
Designed to engage with sunlight, the home’s stunning dimensions draw you into the home with a formal lounge room detailed with a decorative colour changing light, comforting carpet and high ceilings.
A separate study/dining room provides versatility, while the expansive kitchen, meals and family room displays 900mm Technika appliances, Bosch dishwasher plus a massive walk-in pantry – a dream come true for the avid chef.
Extending from here, a wonderful rumpus room makes entertaining at home easy, while sliding doors from both the rumpus and family zone open onto a massive alfresco deck and large synthetic turf backyard.
Occupying the upper level, a large retreat accompanies the four robed bedrooms, all featuring walk-in-robes and their own ensuites, including the indulgent master bedroom with plentiful robes and a dual vanity ensuite.
Finishing touches consist of a powder room, laundry, ducted heating, evaporative cooling, ducted vacuum, under stair storage, high ceilings, synthetic turf in all lawn areas meaning you’ll never have to mow plus a double garage with internal access and rear roller door.
Proudly placed in the Brentwood Secondary Zone, near Glen Waverley South Primary, The Glen, Brandon Park shops, Monash Aquatic Centre, Central Reserve, buses, trains plus Monash and EastLink Freeways.
Location
Agent
















