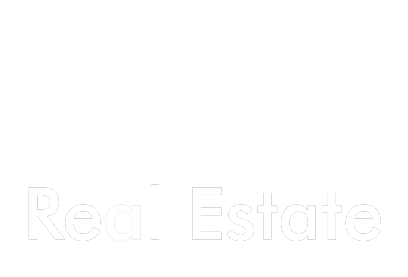Property Details
Description
Promoting paramount luxury for the family who loves to entertain, this high-end family home exceeds all expectations with its streamlined layout, grand dimensions and premier position in the prized Mount Waverley Secondary College zone (STSA).
Flowing across an indulgent 40square approx. layout, the home affords luxury with its double door entry opening to reveal an intelligent study, formal lounge room and theatre/5th bedroom, all residing along the entrance hallway and boasting plush carpeting and plantation shutters.
Spanning across an incredible open plan layout, the designer kitchen, living and dining room benefit from hardwood flooring, waterfall stone benchtops, 900mm Technika oven/gas cooktop, Asko dishwasher, walk-in pantry plus an island breakfast bench, while sliding doors encourage indoor-outdoor entertaining, spilling out onto the alfresco deck and low-maintenance backyard.
Proceeding to the upper level, a spacious retreat and study zone with built-in two-person desk accompanies the four bedrooms; all with walk-in-robes, including the lavish master suite with private balcony, large walk-in-robe and twin vanity ensuite. Additionally serviced by a stone-finished family bathroom and separate toilet, plus a downstairs bathroom with toilet and full-sized laundry with outdoor access.
Furthermore, state-of-the-art appointments include high ceilings, zoned ducted heating and refrigerated air conditioning, alarm, double glazing, solar hot water system, roof Sarking insulation, water tank, garden shed plus a double garage with internal access.
In the admired Mount Waverley Secondary Zone (STSA), near Amsleigh Park Primary, Christ Our Holy Redeemer Primary, Monash Uni, Monash Medical Centre, Chadstone Shopping Centre, Huntingdale Train Station, parkland plus Monash Freeway.
Disclaimer: We have in preparing this document used our best endeavours to ensure that the information contained in this document is true and accurate, but accept no responsibility and disclaim all liability in respect to any errors, omissions, inaccuracies or misstatements in this document. The fixtures, fittings, appliances and services have not been tested and no guarantee as to their functionality or efficiency can be provided. Distances and timings are approximate. Prospect purchasers should independently verify the information contained in this document and refer to the due diligence check-list provided by consumer affairs. Click on the link for a copy of the due diligence check-list: http://www.consumer.vic.gov.au/duediligencechecklist
Inspection Times
Location
Agent

















