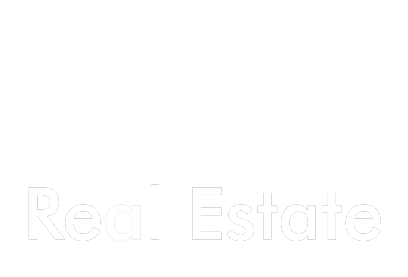Property Details
Description
Choreographed with stately proportions and a distinct sense of style, this north-facing home provides an opulent lifestyle with multiple living zones and streamlined indoor-outdoor entertaining in the highly sought-after Mount Waverley Secondary Zone.
Detailed with the clever inclusions of internal planation shutters, the home’s interior feels spacious and connected whilst showcasing the appeal of a sunken formal lounge room and private theatre/gym.
Forming a haven for entertaining, the open plan kitchen, dining and family room embrace granite benches, 900mm Blanco oven/gas stove, Blanco dishwasher plus a breakfast bench, with a 2nd kitchen equipped with its own Blanco gas stove and Sacon rangehood.
Bifold doors bring entertaining to life by extending the family room out onto an L-shaped alfresco zone where you can lounge and dining with friends whilst looking out over the backyard and benefitting from plantation shutters for afternoon sun protection.
Two bedrooms grace the ground floor and include a master bedroom with his/her walk-in-robes and dual vanity ensuite, accompanied by a powder room and laundry.
Upstairs, a spacious rumpus room and separate study add to the home’s appeal, along with three more bedrooms, two with walk-in-robes and ensuite bathrooms plus the 2nd master suite with parent’s retreat, walk-in-robe, spa ensuite and north-facing balcony.
Quality features include solar panels, ducted heating, evaporative cooling, split system air conditioning, ducted vacuum, alarm, video intercom, high ceilings, water tank, driveway gates plus a double garage with internal access.
Incredibly the home sits within walking distance to Mount Waverley North Primary and Mount Waverley Secondary, near Avila College, Huntingtower School, Wesley College, Mount Waverley Shopping Village, Mount Waverley Train Station and Riversdale Golf Course.
Disclaimer: We have in preparing this document used our best endeavours to ensure that the information contained in this document is true and accurate, but accept no responsibility and disclaim all liability in respect to any errors, omissions, inaccuracies or misstatements in this document. The fixtures, fittings, appliances and services have not been tested and no guarantee as to their functionality or efficiency can be provided. Distances and timings are approximate. Prospect purchasers should independently verify the information contained in this document and refer to the due diligence check-list provided by consumer affairs. Click on the link for a copy of the due diligence check-list: http://www.consumer.vic.gov.au/duediligencechecklist
Location
Agent


















