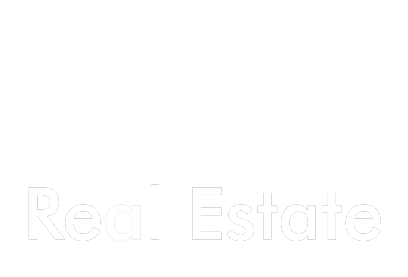Property Details
Description
* Please ensure you register with Yin Yin at 0410052131 for the private or scheduled open for inspection otherwise the inspection may not go ahead.
** Photo ID is required for inspections.
This property is not only spacious and comfortable but has plenty of potential. Partly obscured by mature greenery in the frontyard and along with the shrubs and vining plants climbing up the structure lining the front of a row of tall glass windows, this north facing home provides the occupants with an immediate sense of privacy and security whilst allowing plenty of sunlight to streak into the expansive open living spaces.
The house is flanked by an oversized double garage on one side and a carport with roller door on the other. The garage with internal access also leads into a spacious workshop which has a wide rear entry into the huge backyard with outdoor fire pit and children playground – a haven for pets, children and anyone who loves gardening and DIY.
The main feature in this wonderful backyard must be the pond with a pergola over it. This construct then connects to the Merbau timber decked sunroom and then into the rest of the home. Two large rain water tanks ensures that the garden can be well maintained.
The light-filled living sections of this home with an abundance of glass windows and doors all along the perimeter can be transformed into one very large open area. This is achieved when the dining/meals area bifold glass doors and the family room sliding glass doors connected to the sunroom are retracted, making the combined sections a humongous space ideal for a gathering of family and friends.
Features include:
• lavish large family with homely fire place
• bar counter with cellar
• contemporary kitchen with tiles splash back is equipped with Blanco built-in wall gas oven and stainless steel appliances with plenty of cabinet storage including tambour doors; and an island bench top facilitates the all important family congregation and daily catch-ups
• a very well sized master bedroom with an impressive ensuite and a shower nook with an open view to the sky and backyard may just keep you in there longer than necessary. A large walk-in-robe and a beautiful bay window view overlooking the backyard garden pond completes the pleasing features of this room
• an extra modern shower and separate toilet comes in handy for guests
• upstairs additional four generous bedrooms. Two of the bedrooms have walk-in-robes and built-in-robes in the remaining two ensures that there is adequate storage for everyone’s personal needs
• a family bathroom with shower and an inset bathtub; and a separate toilet
• high ceilings, solar system for the house, gas ducted heating, evaporative cooling for upstairs, Braemer inverter split system air conditioning for heating/cooling downstairs and a home security alarm
Conveniently located:
• CBD ~ 30 km
• Rowville Lakes Golf Course ~ 1.7 km
• Waverley Golf Club ~ 2.4 km
• Stud Park Shopping Centre ~ 3.1 km / bus 901
• Wellington Village Shopping Centre ~ 4.5 km / bus 901
• Westfield Knox – Shopping, dining, entertainment and transportation hub ~ 9.1 km / bus 901
• Waverley Gardens Shopping Centre ~ 9.1 km
• Bus Stop (Route 901 Melbourne Airport) ~ 950m
• Eastlink – Wellington Rd Interchange ~ 4 km
• Monash Freeway – Stud Rd Interchange ~ 3.6 km
• Dandenong train station ~ 7.7 km
• Rowville Secondary College ~ 2.7km
• Rowville Primary School ~ 3.4 km
• Karoo Primary (Primary State Overall Score 91) ~ 6.8 km
• Heany Park Primary ~ 2.7 km
• Waverley Christian College (Primary State Overall Score 100 & Top 14% VIC High Schools) ~ 9.2 km
• St Andrews Christian College (Primary State Overall Score 100 & Top 25% VIC High Schools) ~ 8.7 km
• Swinburne University ~ 8.2 km or catch a direct bus 901
• Monash University Clayton ~ 10km or a direct bus 900 or 862
Disclaimer: We have in preparing this document used our best endeavours to ensure that the information contained in this document is true and accurate, but accept no responsibility and disclaim all liability in respect to any errors, omissions, inaccuracies or misstatements in this document. The fixtures, fittings, appliances and services have not been tested and no guarantee as to their functionality or efficiency can be provided. Distances and timings are approximate. Prospect purchasers should independently verify the information contained in this document and refer to the due diligence check-list provided by consumer affairs. Click on the link for a copy of the due diligence check-list: http://www.consumer.vic.gov.au/duediligencechecklist


























