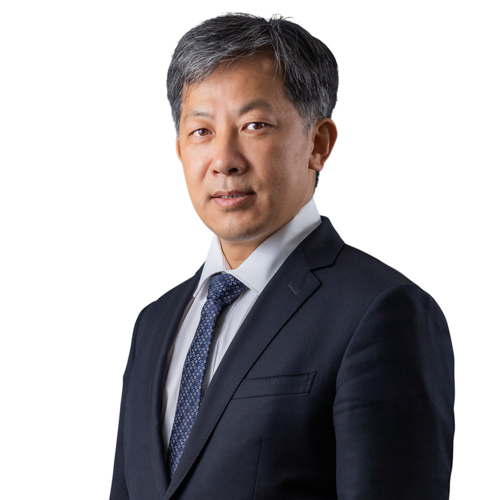Property Details
Description
Standing proudly in the exclusive Sienna Mount Waverley Estate, this glamorous residence lavishes its occupants with space and style whilst promoting a life of easy care living in the admired dual school zones of Burwood East Primary and Mount Waverley Secondary College (STSA).
Stunning both inside and out, the home presents the family with a wonderful, light-filled environment that includes a formal lounge and dining room boasting soaring high ceilings and sparkling polished floorboards.
The open plan kitchen, meals and family room boasts stone benchtops, stainless steel Bosch appliances plus trendy timber cabinetry and extends onto a superbly paved entertainer’s courtyard with remote controllable electric louvre ceiling for versatile weather protection.
Accommodating the family, you’ll find all four robed bedrooms nestled peacefully together on the upper level, including a master suite with walk-in-robe and ensuite, further served by a family bathroom and separate toilet. While a powder room and laundry provide downstairs convenience.
Desirable extras include: landscaped gardens, ducted heating, split system air conditioning, alarm, CCTV, solar panels, water tank plus a double garage with internal access.
Delivering sensational lifestyle benefits in the Burwood East Primary and Mount Waverley Secondary Zones, walking distance to parkland, playgrounds, Burwood One Shopping Centre, tram stop and transport, near PLC, Deakin Uni plus Monash and EastLink Freeways.
Location
Agent




















