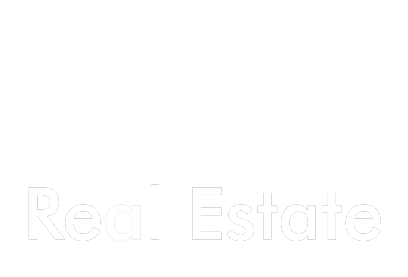Property Details
Description
Overflowing with distinctive elegance, this solid brick residence effortlessly combines the handsome refinement of a different era with the relaxed comforts of today, to bring you a singular offering of timeless beauty.
Passionately designed throughout, the home’s sprawling interior has been enhanced with thoughtful embellishments to ensure that each and every space is immersed in rich Victorian history, commencing at the ornate front door and sweeping inside where NSW Spotted Gum creates a warm and welcoming ambience as you enter.
Beyond the grand foyer, a truly elegant formal lounge room offers significant scope under high decorative ceilings and enjoys a magnificent wall of windows that draws in vistas of the outdoors.
The rear of the home opens up in spectacular style to encompass a fabulous kitchen, meals and family room adorned with glamorous picture windows, marble benchtops/splashbacks, timber cabinetry, excellent appliances and a plethora of storage space.
A separate dining room with Victorian fireplace offers a decadent space for entertaining family and friends, while downstairs a massive rumpus room is perfect for casual gatherings and is adorned with slate flooring and a crackling open fireplace.
Stepping outside, several glass doors open onto a covered, WA Jarrah balcony that embraces leafy aspects and overlooks the tranquil backyard with covered entertaining zone and solar-heated inground pool and spa. While a rear gate provides direct access onto the Damper Creek nature reserve, where you can enjoy a quiet stroll surrounded by nature.
Family accommodation entails five robed bedrooms plus two studies; master boasting built-in-robes and modern twin vanity ensuite featuring floor-to-ceiling tiles, rainfall shower with stone seat plus a relaxing bath, supplemented by a family bathroom with toilet, downstairs bathroom with toilet, powder room and laundry.
With a long list of additional features, including high ceilings, timber paneling (reclaimed from the ESNA Bank in Collins St), ducted heating, reverse cycle air conditioning, security alarm, 16 solar panels, ducted vacuum, 3 water tanks, under house storage, wine cellar, single carport plus a double garage/workshop.
Magnificently situated in a highly sought-after location, convenient to Mount Waverley Primary, Mount Waverley Secondary, Avila College, Huntingtower School, Mount Waverley Village, Riversdale Golf Course and trains.
Disclaimer: We have in preparing this document used our best endeavours to ensure that the information contained in this document is true and accurate, but accept no responsibility and disclaim all liability in respect to any errors, omissions, inaccuracies or misstate-ments in this document. The fixtures, fittings, appliances and services have not been tested and no guarantee as to their functionality or efficiency can be provided. Prospect purchasers should independently verify the information contained in this document.
Location
Agent
















