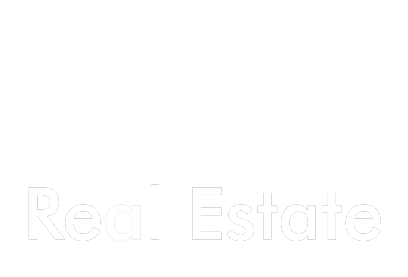Property Details
Description
Architecturally designed to seamlessly integrate indoor-outdoor entertaining with enviable family proportions, this breathtaking home beams with natural light and offers an unmatched lifestyle in the Glendal Primary and GWSC Zones.
Set in a tranquil treelined street and surrounded by professionally designed and landscaped gardens, the home commences with a striking façade that combines soaring double height glazing with double entry doors opening onto a welcoming foyer with marvelous views.
A simple step down takes you through to the formal lounge room where comforting carpet sits beneath 10ft ceilings, and access to the kitchen and dining zone is effortlessly obtained.
The kitchen itself is ready to host the avid chef, complete with granite benches/splashbacks, 900mm Smeg oven/stove plus a Miele dishwasher, while northerly sunshine enriches the dining zone with a wall of stacker doors retracting onto the covered entertainer’s deck. This is an oasis with waterfall, fishpond and beautiful greenery presenting a tranquil space to relax or just as easily host parties.
The landscaped backyard presents the perfect blend of bluestone paving, artful garden beds plus an additional entertaining zone or recreational vehicle parking space.
Stepping back into the home, the huge family room enjoys the natural aspects of slate flooring and a gas log fire, with an open tread staircase leading up to a rumpus room and gym offering buyers the potential to reconfigure to create an extra bedroom.
Upon the upper level, you’ll find three of the four robed bedrooms; two with built-in desks plus the luxurious master suite containing a built-in-robe, walk-in-robe and spa ensuite, further complemented by a main bathroom and separate toilet. The guest bedroom sits downstairs and enjoys its own built-in-robe and ensuite with dual access, while the laundry boasts ample storage plus a laundry chute for convenience.
Fitted with premium appointments and inclusions, such as underfloor heating, evaporative cooling, reverse cycle heating/air conditioning, ducted vacuum, alarm, CCTV cameras, 22,000lt water storage under front garden, double garage with internal access and rear roller door plus 2nd driveway for extra parking. This home also sits on a 806 sqm (approx.) regular flat corner block.
This is one of a kind, only footsteps from Wesley College in the Glendal Primary and Glen Waverley Secondary Zones, walking distance to The Glen and trains, near freeway access.
Disclaimer: We have in preparing this document used our best endeavours to ensure that the information contained in this document is true and accurate, but accept no responsibility and disclaim all liability in respect to any errors, omissions, inaccuracies or misstatements in this document. The fixtures, fittings, appliances and services have not been tested and no guarantee as to their functionality or efficiency can be provided. Distances and timings are approximate. Prospect purchasers should independently verify the information contained in this document and refer to the due diligence check-list provided by consumer affairs. Click on the link for a copy of the due diligence check-list: http://www.consumer.vic.gov.au/duediligencechecklist


















